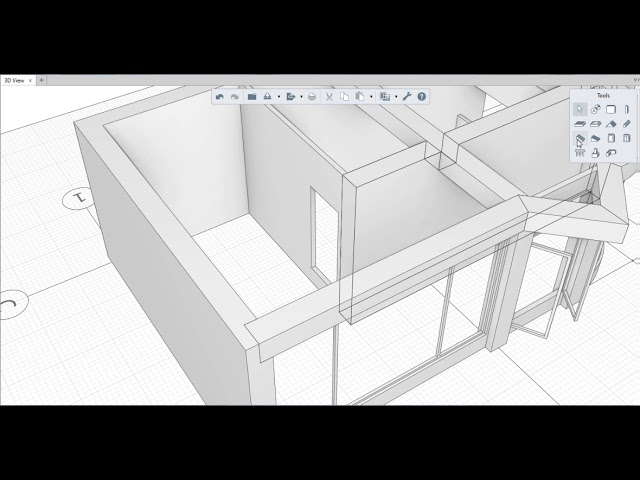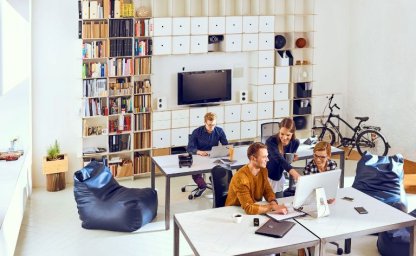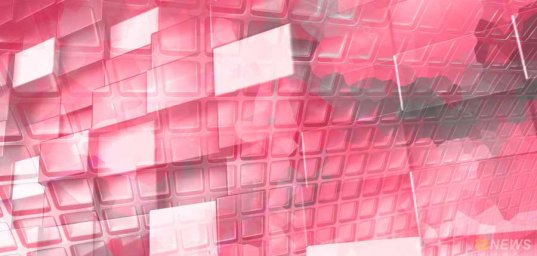Renga BIM: Design of the cottage in the Renga Architecture system. Step 2. Ground Floor Plan - виде

00:12:53
Обнаружено блокирование рекламы на сайте
Для существования нашего сайта необходим показ рекламы. Просим отнестись с пониманием и добавить сайт в список исключений вашей программы для блокировки рекламы (AdBlock и другие).
Renga BIM 234 ролика
787 просмотров на сайте 12n.ru
Design of the cottage in the Renga Architecture system. Step 2. Ground Floor Plan - виде.
Renga Architecture 3D Design Program -https://rengabim.com/architecture/
Download Renga — rengabim.com/download-renga/
Renga Software — rengabim.com/about/
Design of the cottage in the Renga Architecture system. Step 1. Start Project -
Design of the cottage in the Renga Architecture system. Step 2. Ground Floor Plan
развернуть свернуть










